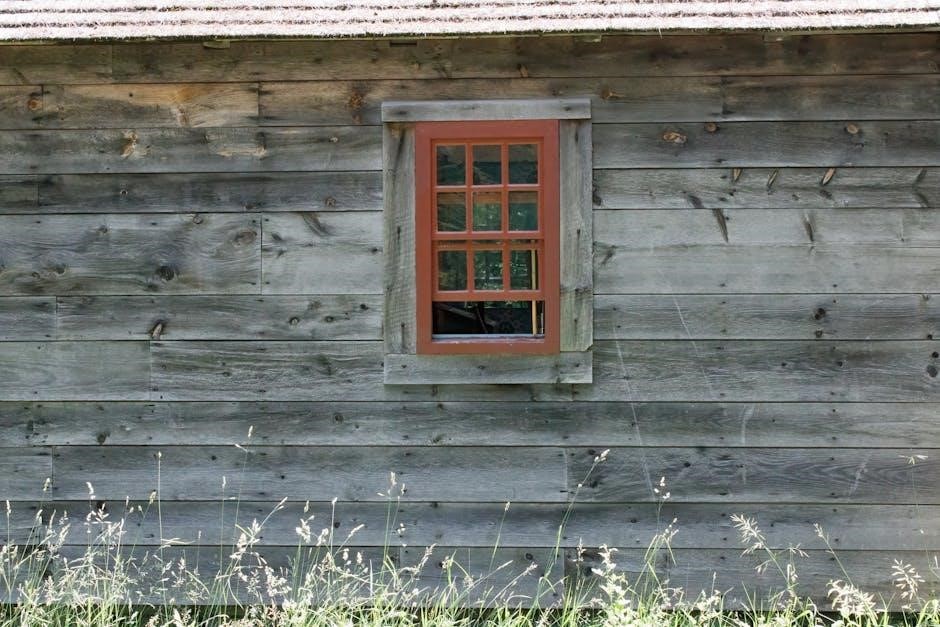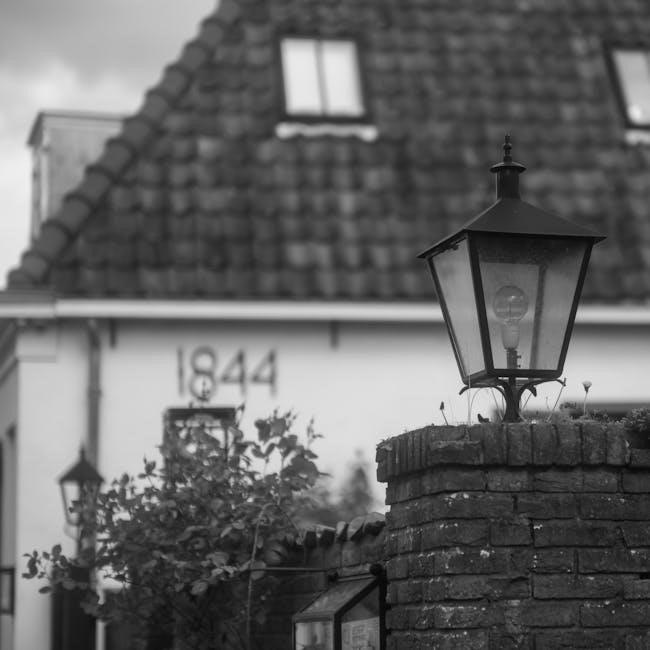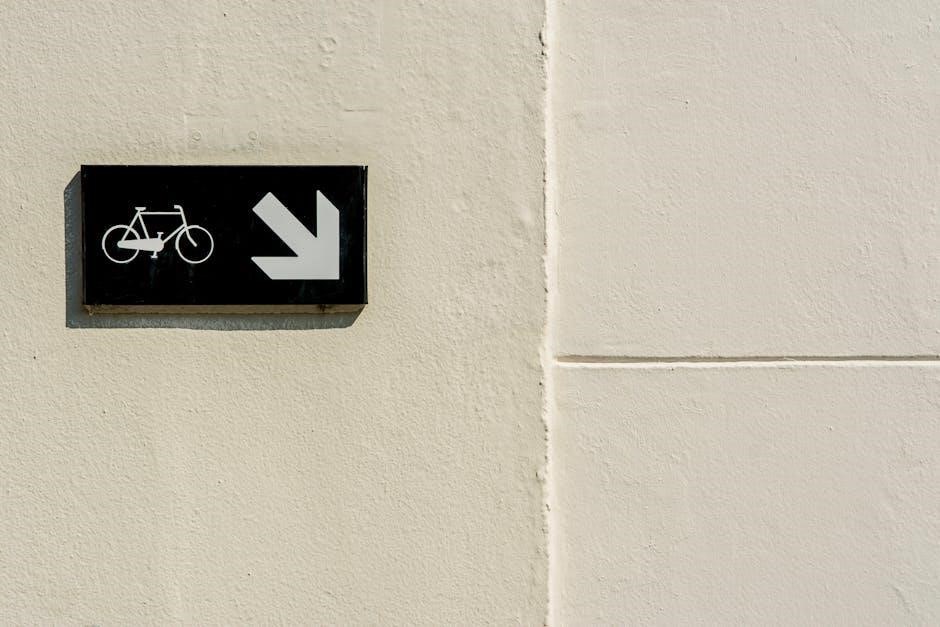A sleeper retaining wall is a cost-effective and structurally sound solution for landscaping and load-bearing applications. It combines functionality with aesthetic appeal, ensuring long-term stability and durability when properly designed and constructed. This guide provides comprehensive insights into designing sleeper retaining walls, covering materials, installation, and engineering considerations to ensure safety and compliance with building standards.
What is a Sleeper Retaining Wall?
A sleeper retaining wall is a structural system using horizontal sleepers and vertical steel posts to retain earth and withstand loads. It combines durability with aesthetic appeal, offering a cost-effective solution for landscaping and load-bearing applications while ensuring proper drainage and stability.
2.1 Types of Sleeper Retaining Walls
Sleeper retaining walls can be categorized into several types based on materials and design. Concrete sleepers are durable and low-maintenance, often used for heavy-duty applications. Timber sleepers offer a natural aesthetic and cost-effectiveness, ideal for residential projects. Tiered sleeper walls are designed for sloped landscapes, creating multiple levels for visual appeal. Additionally, sleeper panel systems use precast concrete panels for quick installation. Each type provides unique benefits, allowing for customization to suit specific site conditions and structural requirements while ensuring stability and longevity.
Factors Influencing Design
Soil type, load pressure, wall height, and site conditions significantly influence the design of sleeper retaining walls, ensuring stability and structural integrity for various applications and environments.
3.1 Soil Type and Conditions
The soil type and conditions play a crucial role in the design of sleeper retaining walls; Cohesive soils provide better stability, while granular soils may require additional drainage solutions. It’s essential to consider the water table level and ensure the ground in front of the wall has a maximum slope of 1:4. Proper soil assessment helps in determining the right materials and structural requirements, ensuring the wall’s longevity and preventing issues like water buildup or structural compromise.
3.2 Load and Pressure
Calculating active earth pressure is critical for sleeper retaining wall design. Cohesive soils reduce pressure, while granular soils increase it. Water pressure behind the wall must be managed through drainage systems, such as perforated pipes and gravel. Structural elements like steel posts and concrete sleepers help distribute loads evenly. Engineering judgment is essential to ensure the wall can withstand both vertical and horizontal forces, including safety margins to prevent failure. Proper design ensures the wall remains stable under various load conditions, providing long-term reliability and safety.
3.3 Wall Height and Site Conditions
Wall height and site conditions significantly influence the design of sleeper retaining walls. Taller walls require deeper footings and stronger structural elements to resist overturning and sliding forces. The ground in front of the wall should have a maximum slope of 1:4 for stability, while the area above the wall must also be graded to prevent excessive load. Site preparation, including leveling and drainage, is crucial to ensure the wall performs effectively. Higher walls may need engineering approval and reinforced foundations to handle increased pressure and maintain structural integrity.

Materials and Components
Key materials include concrete sleepers, steel posts, and footings. Gravel is used for drainage behind the wall, ensuring structural integrity and durability. Proper selection ensures safety and longevity.
4.1 Types of Sleepers
Concrete sleepers are the most common, offering durability and strength, while treated timber sleepers provide a natural aesthetic. Reinforced concrete sleepers are ideal for heavy loads, ensuring stability. H4 hardwood sleepers are resistant to termites and rot, making them suitable for challenging environments. Each type varies in cost, maintenance, and design flexibility, allowing selection based on specific project needs and site conditions. Proper material choice ensures the wall’s structural integrity and longevity, adapting to both functional and decorative requirements.
4.2 Steel Posts and Footings
Steel posts and footings are critical components in sleeper retaining walls, providing structural support and stability. Galvanized steel posts are commonly used for their durability and resistance to corrosion. Footings are essential for distributing loads evenly and preventing settlement. The depth and width of footings depend on the wall’s height and soil conditions. Proper alignment and secure anchorage of posts ensure the wall’s stability, while the footing’s design prevents differential settlement and enhances load-bearing capacity.
Design Process
The design process involves evaluating soil conditions, planning drainage systems, and ensuring structural stability to create a durable and safe retaining wall solution.
5.1 Considering Soil Cohesion
Soil cohesion is critical in retaining wall design. Undisturbed soils with high cohesion can reduce earth pressure, but fill materials often lack reliability. Engineers must assess soil type, moisture levels, and load-bearing capacity. Using cohesion values (c’) requires careful judgment, as overestimating can compromise stability. For cohesive soils, structural designs may incorporate reduced safety factors, ensuring the wall’s foundation withstands long-term stress without deformation. Proper drainage and membrane installation further enhance soil cohesion, preventing water-induced pressure buildup behind the wall.
5.2 Ensuring Wall Stability
Stability is paramount for sleeper retaining walls, requiring careful design and construction. Proper drainage systems, such as perforated pipes and gravel, prevent water pressure buildup. The foundation must be adequately deep and robust to distribute loads evenly. Reinforcement materials like steel posts or geogrids enhance structural integrity, particularly in unstable soil conditions. Regular inspections and maintenance ensure long-term stability, addressing potential issues before they escalate. Adhering to engineering guidelines and using high-quality materials further guarantees the wall’s resilience against environmental and structural stresses.
5.3 Designing the Foundation
A stable foundation is crucial for a sleeper retaining wall. It must extend below the frost line and be levelled to distribute weight evenly. The depth and width depend on the wall’s height and soil type. Concrete footings or reinforced steel posts provide additional strength. Proper compaction of the base material ensures a solid platform. Drainage systems at the foundation prevent water accumulation, reducing the risk of erosion and instability. Adhering to local building codes and soil analysis ensures a durable and reliable base for the wall.

Installation Steps
Site preparation, marking, and digging post holes are initial steps. Drainage systems are installed, followed by backfilling and compacting. Finally, capping completes the structure, ensuring stability and durability.
6.1 Preparing the Site
Clear the area of debris, vegetation, and obstructions. Level the ground to ensure an even base for construction. Mark the wall’s perimeter using stakes and string, ensuring accurate alignment. Leave a 200mm space behind the wall for backfilling. Check for proper drainage and address any waterlogging issues. Remove topsoil and set it aside for later use. Use shovels or excavators to prepare the ground, ensuring it is firm and level. Proper site preparation is essential for the stability and longevity of the retaining wall.
6.2 Digging Post Holes
Mark the wall’s length at 1.8-meter intervals and dig post holes to the required depth. Use an auger or shovel, ensuring holes are 450mm in diameter. Depth depends on the wall’s height, with at least one-third of the post below ground for stability. Align holes precisely to maintain the wall’s structural integrity. If soil is unstable, consider deeper holes or additional support. Proper excavation ensures a solid foundation for the steel posts, critical for the wall’s performance and durability.
6.3 Augering for Footings
Auger holes to the required depth based on the wall’s height, ensuring a minimum diameter of 450mm. The depth is determined by engineering specifications, with the bottom of the hole compacted and levelled to prevent settling. Backfill the hole with concrete to secure the steel post, ensuring it stands straight and true. This step is critical for the structural integrity of the wall, providing a stable base for the posts that will support the sleepers and retain the soil effectively.
6.4 Implementing Drainage
Proper drainage is essential to prevent water pressure buildup behind the wall. Install a perforated drainage pipe (60-100mm diameter) at the base of the wall, ensuring it has a clear exit point. Surround the pipe with coarse gravel to enhance water flow and prevent clogging. This system directs water away from the wall, protecting the sleepers from moisture damage and ensuring long-term structural integrity. Regular maintenance of the drainage system is crucial to maintain its effectiveness.
6.5 Backfilling and Compacting
Backfilling and compacting are critical steps to ensure the wall’s stability. Fill the space behind the wall with free-draining soil, compacting in layers to prevent settlement. Use a vibrating plate or hand compactor to achieve firm consolidation. Ensure the backfill material is evenly distributed and free from debris. Proper compaction prevents water accumulation and enhances the wall’s structural integrity. Maintain a clear backfill area to avoid future drainage issues and ensure long-term performance of the retaining wall.
6.6 Capping the Wall
Capping the wall involves installing a protective top layer to enhance durability and aesthetics. Use concrete sleepers or durable timber for the cap, ensuring it is level and securely fastened. This step prevents water infiltration and protects the wall from environmental damage. Properly seal gaps between sleepers to maintain structural integrity. The cap should extend slightly beyond the wall’s edges for a finished appearance. Ensure drainage is maintained to prevent water pooling behind the wall, safeguarding its long-term stability and visual appeal.

Engineering Considerations
Structural integrity, load calculations, and stability checks are critical. Ensure compliance with engineering standards, addressing soil behavior, wind loads, and material strength to guarantee long-term performance and safety.
7.1 Calculating Earth Pressure
Accurate calculation of earth pressure is essential for designing a stable sleeper retaining wall. Engineers use soil cohesion, wall height, and retained soil properties to determine active earth pressure. For undisturbed soils with reliable cohesion, specific design parameters apply. Structural analysis tools, like Structural Toolkit, assist in precise calculations. Proper drainage and material selection further ensure the wall withstands pressure without failure. Compliance with engineering standards is critical to maintain safety and structural integrity over time. Regular inspections and maintenance are recommended to address potential issues early.
7.2 Ensuring Structural Integrity
Structural integrity in sleeper retaining walls is achieved through robust design and materials. Durable concrete sleepers and galvanized steel posts provide long-term strength. Proper installation, including deep footings and secure post connections, is critical. Drainage systems, like perforated pipes and gravel, prevent water pressure buildup. Regular inspections and maintenance ensure sustained stability. Compliance with engineering standards guarantees reliability, while high-quality materials enhance durability. This combination ensures the wall remains stable and secure, even under heavy loads or adverse conditions, maintaining its structural integrity over time. Proper construction practices are essential for long-term performance and safety.
7.3 Addressing Wind Loads
Wind loads can significantly impact sleeper retaining walls, especially those with fences or structures on top. Engineers must calculate wind pressure based on location and wall height. Reinforcement, such as additional steel posts or concrete footings, may be required to withstand these forces. Proper design ensures the wall’s stability against gusts and prevents structural failure. Compliance with local building codes and standards is crucial to safely address wind load challenges and maintain the wall’s integrity over time. Regular inspections help identify potential vulnerabilities and ensure long-term durability.
Drainage Systems
Effective drainage is crucial for sleeper retaining walls to prevent water pressure buildup. Gravel and perforated pipes are commonly used to ensure proper water flow and protect the structure.
8.1 Using Gravel
Gravel is a key component in sleeper retaining wall drainage systems. It is typically placed behind the wall, creating a buffer zone that allows water to flow freely. This material helps prevent water pressure from building up, which could otherwise compromise the wall’s structural integrity. Proper gravel placement ensures effective drainage, protecting both the wall and the surrounding soil.
The recommended gravel size ranges from 40mm to 50mm, ensuring optimal water flow without allowing fine particles to pass through. This layer also aids in reducing erosion and settling issues, enhancing the wall’s stability over time. By incorporating gravel, you create a durable and low-maintenance drainage solution that complements the perforated pipe system, ensuring the long-term performance of your retaining wall.
8.2 Installing Perforated Pipes
Perforated pipes are essential for effective drainage in sleeper retaining walls. These pipes, typically 60-100mm in diameter, are installed at the base of the wall to collect and redirect water. Proper placement ensures water does not accumulate behind the wall, preventing pressure buildup and potential damage. The pipes should be positioned with holes facing downward and aligned to allow water to flow freely to an exit point. Regular cleaning and maintenance are recommended to ensure optimal performance and longevity of the drainage system.
Compliance with Building Codes
Ensuring compliance with local building codes and standards is crucial for sleeper retaining wall projects. Structures over 1 meter in height typically require council approval and professional engineering design. Adherence to standards like AS4678:2002 ensures safety and structural integrity. Proper documentation and inspections are necessary to meet regulatory requirements. Always consult local authorities and certified engineers to guarantee compliance, avoiding legal issues and ensuring the wall’s longevity and stability.

Budgeting and Cost Estimation
Budgeting for a sleeper retaining wall involves calculating material and labor costs. Concrete sleepers and steel posts are key expenses, with quantities determined by wall dimensions. Additional costs include drainage systems, gravel, and engineering fees. DIY projects can save labor costs, while professional installations ensure compliance and quality. Always include a contingency for unexpected expenses. Accurate estimation ensures projects stay within budget, balancing quality and affordability for a durable and visually appealing retaining wall solution.

Environmental Considerations
Environmental considerations are crucial in sleeper retaining wall design to minimize ecological impact. Ensure proper drainage to prevent water buildup, which can harm the structure and surrounding soil. Use materials like treated timber sleepers to resist rot and pests, reducing the need for chemical treatments. Design the wall to accommodate natural slopes and drainage patterns, avoiding disruption to local flora and fauna. Regular maintenance, such as clearing drainage systems, ensures long-term environmental stability and prevents erosion. Comply with local regulations to protect sensitive ecosystems and maintain biodiversity.
Case Studies and Examples
Case studies highlight successful sleeper retaining wall projects, showcasing their versatility and effectiveness. For instance, a residential project in East Sussex featured oak sleeper retaining walls for a sloped garden, blending functionality with natural aesthetics. Another example involved tiered sleeper walls for a steep backyard, demonstrating how multiple levels can stabilize terrain while adding visual interest. These examples illustrate how sleeper walls can be tailored to suit various landscapes, ensuring structural integrity and enhancing outdoor spaces effectively.
Safety During Construction
Safety during sleeper retaining wall construction is paramount. Ensure the site is clear of debris and obstacles before commencing work. Workers should wear proper PPE, including gloves and safety glasses. Always follow the engineer’s design and instructions meticulously. Regular inspections of equipment and materials are essential to prevent accidents. Ensure proper shoring and bracing techniques are used to maintain wall stability during construction. Emergency exit routes should be maintained, and first aid kits must be readily available. Adhering to safety protocols ensures the well-being of the crew and the successful completion of the project.

Aesthetic Design Options
Sleeper retaining walls offer versatile aesthetic options to enhance landscape design. Concrete sleepers can feature a wood grain finish, blending durability with a natural look. Timber sleepers, such as H4-treated hardwood, provide a rustic charm. Walls can be tiered to create visually appealing stepped designs, perfect for sloped terrains. Adding plants or decorative caps further enhances the wall’s appearance. Customization options include painted or stained finishes, allowing the structure to complement surrounding architecture and landscaping. These design choices ensure the wall is both functional and visually appealing, adding value to the property.
Comparisons with Other Wall Types
Sleeper retaining walls are often compared to masonry, brick, and natural stone walls. They offer a cost-effective alternative with similar durability. Unlike masonry walls, sleepers are easier to install and require less skilled labor. Concrete sleepers provide a modern look, while timber sleepers offer a rustic appeal. Compared to brick walls, sleepers are lighter and more versatile in design. Natural stone walls, though aesthetically superior, are more expensive and difficult to construct. Sleeper walls balance affordability, ease of installation, and aesthetic flexibility, making them a popular choice for residential and commercial projects.
Troubleshooting Common Issues
Common issues with sleeper retaining walls include water accumulation behind the wall, causing pressure buildup. Proper drainage solutions, like perforated pipes and gravel, are essential to prevent this. Structural instability may arise from inadequate footings or poor soil conditions. Regular inspections and addressing soil erosion can mitigate these risks. Additionally, ensuring correct sleeper alignment during installation prevents future misalignment. Addressing these issues promptly maintains the wall’s integrity and prevents costly repairs, ensuring long-term stability and performance.
Software Tools for Design
Modern software tools streamline the design process for sleeper retaining walls. Structural Toolkit offers modules for sleeper walls and concrete members, enabling precise calculations. ClearCalcs provides a user-friendly calculator for retaining wall designs. AUTOCAD and SketchUp aid in creating detailed 2D and 3D models. Finite Element Analysis tools like STAAD.Pro simulate structural behavior under various loads; These tools ensure compliance with engineering standards, helping designers and engineers create accurate and efficient designs while addressing complex site conditions and material requirements effectively.
A well-designed sleeper retaining wall offers both functionality and aesthetic appeal, providing long-term stability and durability. By adhering to design principles, selecting appropriate materials, and following installation guidelines, homeowners and professionals can create structures that enhance landscapes while withstanding environmental challenges. Proper engineering and drainage are crucial for ensuring safety and longevity. This guide provides a comprehensive foundation for constructing sleeper retaining walls, balancing practicality and visual appeal to deliver lasting results.


